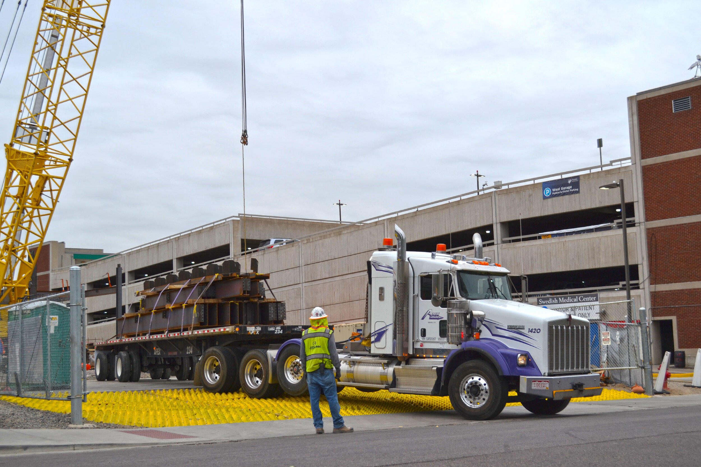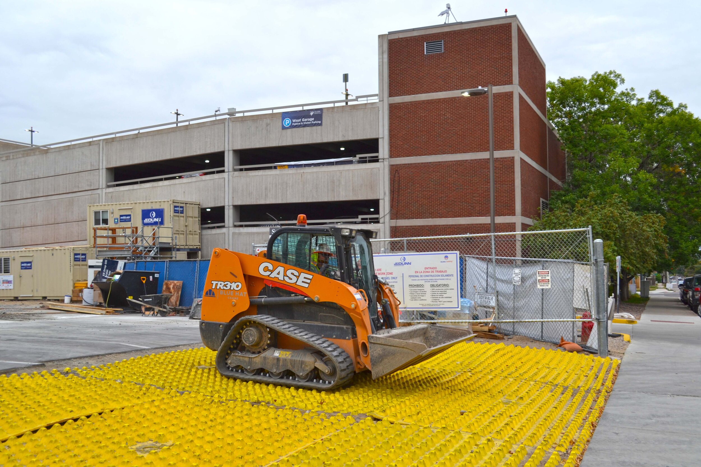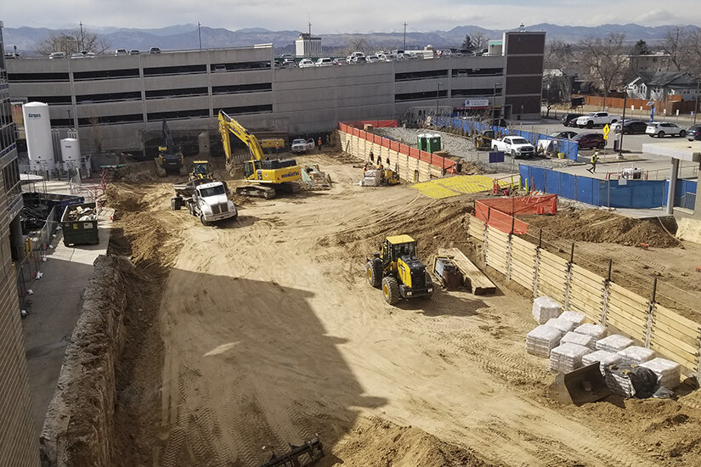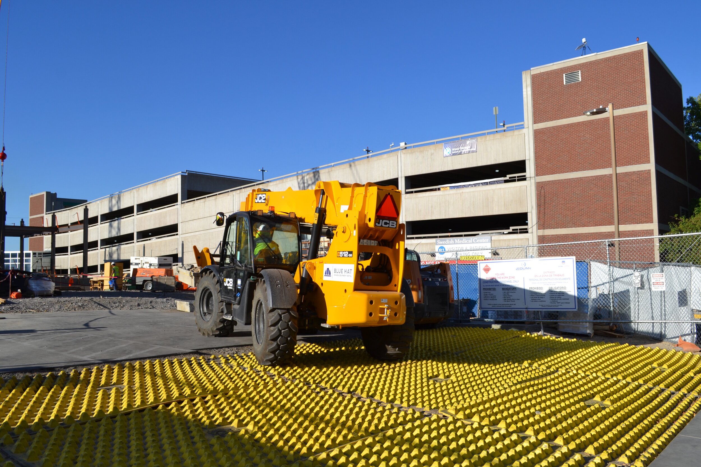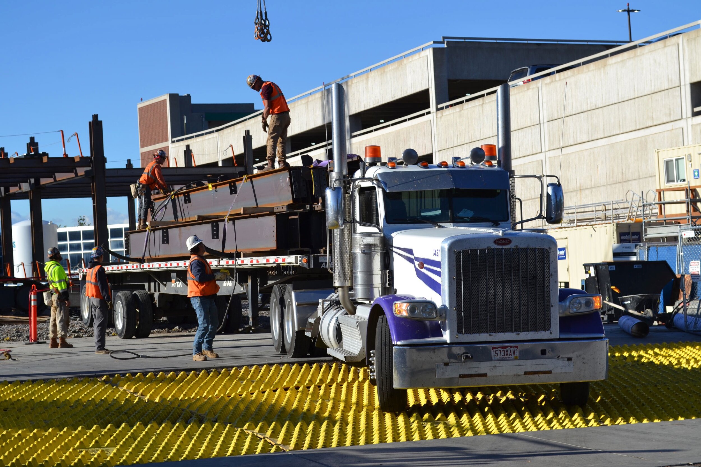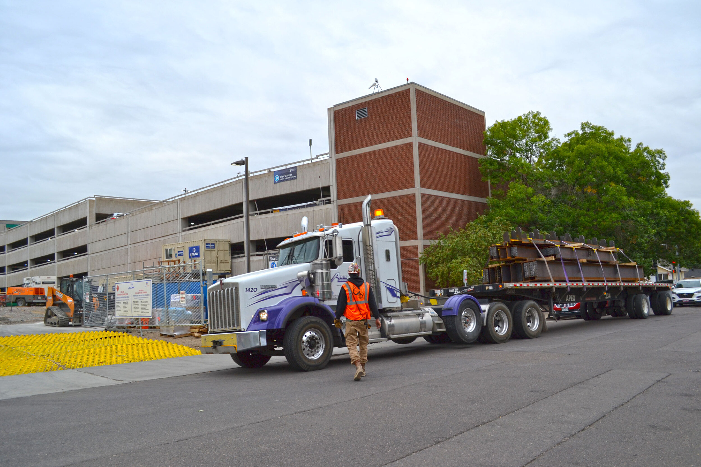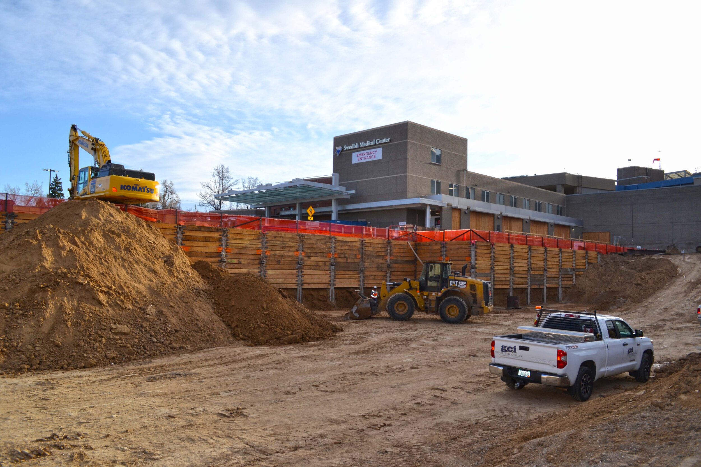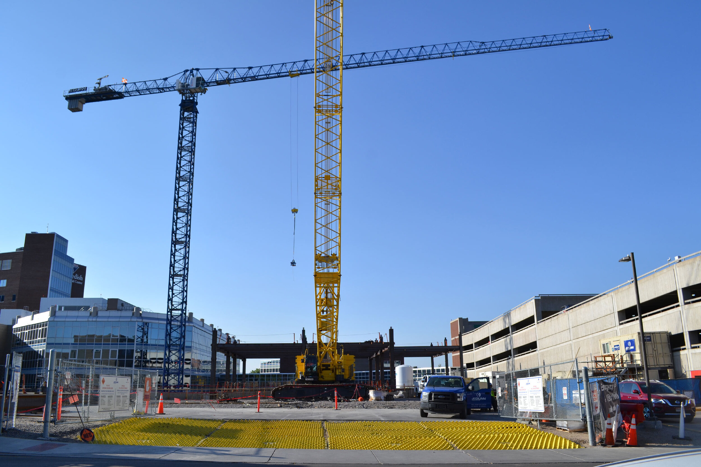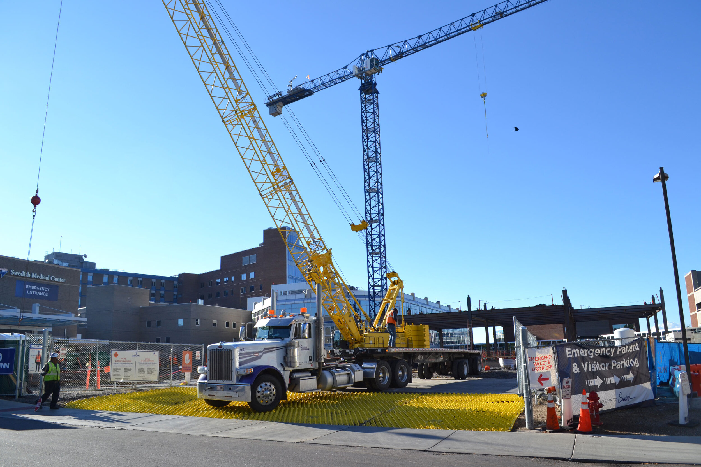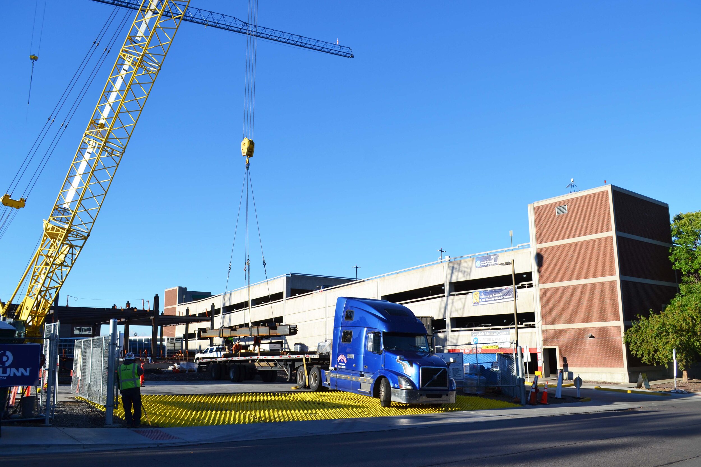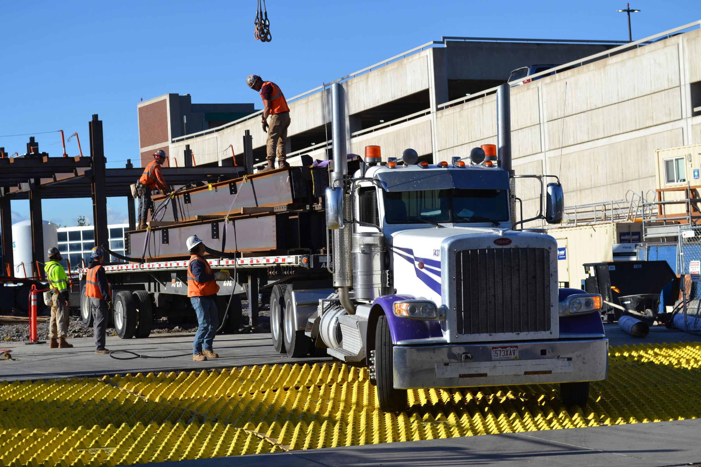HealthONE Swedish Medical Center New Patient Tower
HealthONE Swedish Medical Center Undergoes Fourth Major Renovation To Build New Patient Tower
Swedish Consumptive Sanatorium cared for people with tuberculosis.
Founded in 1906, HealthONE Swedish Medical Center has a long history of treating patients with life-threatening conditions. Karl Albin Bundsen arrived in United States from Sweden during the height of the tuberculosis outbreak and opened the Swedish Consumptive Sanatorium on a five acre parcel of land in Englewood, Colorado. The sanatorium’s primary focus was to treat Swedish immigrants who were suffering from tuberculosis, and it was not until cases began to decline in 1956 that the hospital began administering general healthcare and was renamed Swedish Hospital.
Today, HealthONE Swedish Medical Center sets national benchmarks in clinical, operational and patient experiences. The 408 bed acute care hospital is a Level I trauma and burn center that regularly receives top honors for cardiac care, critical care, gynecologic surgery, orthopedics, and neurosciences. In 2020, Swedish ranked one of ‘100 Top Hospitals’ by the IBM Watson Health, and out of 4500 hospitals was a part of the top 5% for the Healthgrades 2020 America’s 250 Best Hospitals Award™. The Swedish Medical Center attracts patients from all 50 states and worldwide to receive specialty care.
EXPANDING The New Patient Wing
Recent construction at Swedish marks its fourth major renovation throughout its hundred year history. Hospital renovations typically involve expanding a building’s footprint or adding more levels for patient beds to increase capacity. Expansion projects at Swedish have been mostly upward due to limited space. Building on an existing relationship and history of quality work, HealthONE contracted the long time construction partner, JE Dunn Construction, for the expansion project. JE Dunn is the third largest healthcare builder in the US with over 80 years of experience building healthcare facilities completing $4 billion in healthcare construction over the last 5 years.
The scope of the project includes construction of an adjoining six story, 130,000 sqft. New Patient Tower on the northwest side of the hospital adjacent to the existing emergency room facility. The tower will accommodate 30 cardiology beds and an adjoining proposed expansion will house blood cancer patients. Expected completion for the New Patient Tower is 2023. Already completed renovations to Swedish include the lobby, patient rooms, the burn center, surgical robotics to women surgery, additional floors, upgrades to the NICU and four floors of the hospital’s existing ten-story patient tower.
Urban Construction CHALLENGES
High traffic volumes were expected on the project as the New Patient Tower is located near to the existing Emergency Room that will continue to receive new patients. The construction site borders East Girard Avenue on the northern side which provides access to ambulances, emergency vehicles, as well as hospital staff, patients, and street traffic from local residents.
In addition to the high traffic volume, the dense urban environment introduces space constraints at the construction entrance/exit points. Construction entrances serve to both provide access to construction vehicles and to reduce sediment tracking which can result in water pollution and sedimentation. The entrances are designed for the largest vehicles that are expected to exit the site, which on this project includes lowboy trailers delivering heavy equipment for excavation, and flat bed trailers delivering materials including 40-ton loads of structural steel. Space constraints on the site can impact construction entrance effectiveness, but modern solutions are enabling robust and versatile strategies.
Maintaining a clean roadway requires effective techniques, or BMPs, to mitigate sediment and debris tracking. These BMPs are required by require by the NPDES Stormwater Permit program and are designed to minimize sediment that is washed into storm drains which would run into the South Platte River. The traditional construction entrance BMP uses stone vehicle tracking pads which are similar to gravel driveways. Stone tracking pads are more effective over longer distances, so space constrained projects rely on additional street sweeping to remove rocks and sediment tracked onto roadways which can be hazardous to street traffic.
JE Dunn planned for these challenges and installed a modern stabilized construction exit system suited for the high traffic volumes, and space constraints of the site. In addition, the system does not introduce rocks into the entrance locations so road hazards are significantly reduced. JE Dunn chose the rockless technique as the construction entrance which provides effective sediment reduction and a safer environment for residents and workers.
FODS TRACKOUT CONTROL SOLUTION
To minimize construction site trackout, JE Dunn installed a twelve mat entrance in a configuration which would allow flatbed trucks to remain on the mats while making wide turns out of the site. The system had been demonstrated to reduce the need for street sweeping by up to 59% which is ideal for space constrained applications. Reductions in sediment that exit the site results in cleaner streets and less traffic congestion from gravel delivery trucks and street sweepers. Additionally, no gravel or aggregate is introduced to the entrances which eliminates the risk of rocks becoming expelled from dual tire vehicles and provides a safer environment compared to traditional techniques.
FODS offers contractors with a durable, cost-effective Reusable Construction Entrance solution that is modular, and anchors to any substrate. As tires travel over the top inch of the pyramids, loosened debris collects into the base of each successive mat without damage to the tire. The design of FODS mats make them functional for all types of entrance layouts and configurations. They are easy to position and set up in under 30 minutes. Mats do not require refreshment and can be cleaned in a matter of minutes.
As the New Patient Tower project and future Swedish projects progress, FODS mats will continue to assist JE Dunn with a construction entrance that traps construction sediment on site and meets storm water quality regulations. The contractor will be able to reuse the system during future phases and projects over the 10+ year service life of the product.
ABOUT FODS, LLC.
Based in Englewood Colorado, FODS Trackout Control System replace ineffective and costly traditional rock stabilized construction entrances, saving you time and money. Our proprietary mat design works to effectively remove debris from your vehicle tires without damaging the tire or the ground’s surface. We provide the only durable, reusable, and environmentally friendly trackout control system currently available on the market. FODS Reusable Construction Entrances are 100% Made In the USA and 100% recyclable.
To find out more information on how we can help your project stay on schedule and in compliance contact 844-200-3637 or email us at info@getfods.com.


