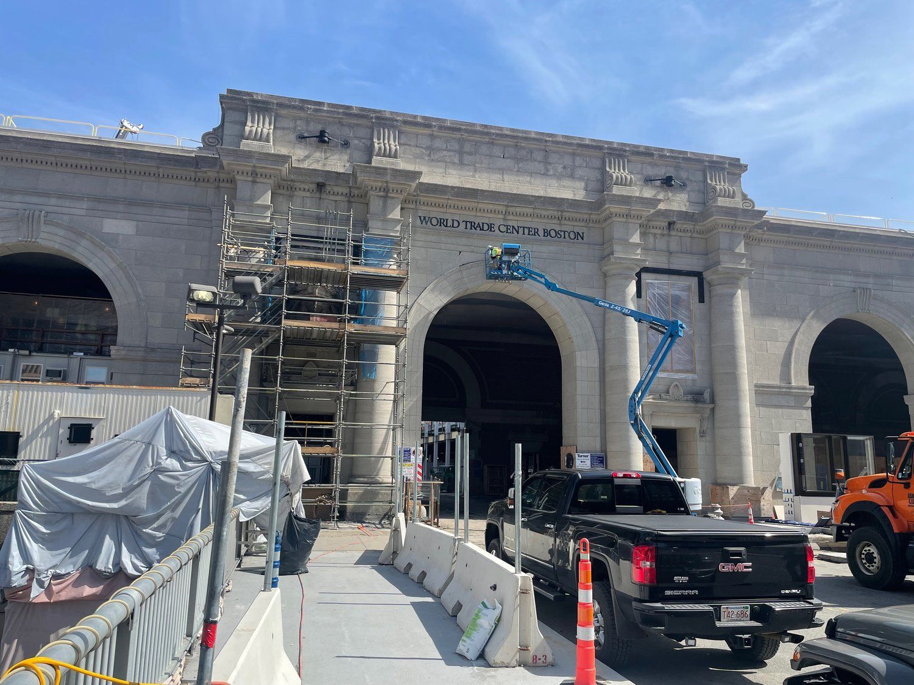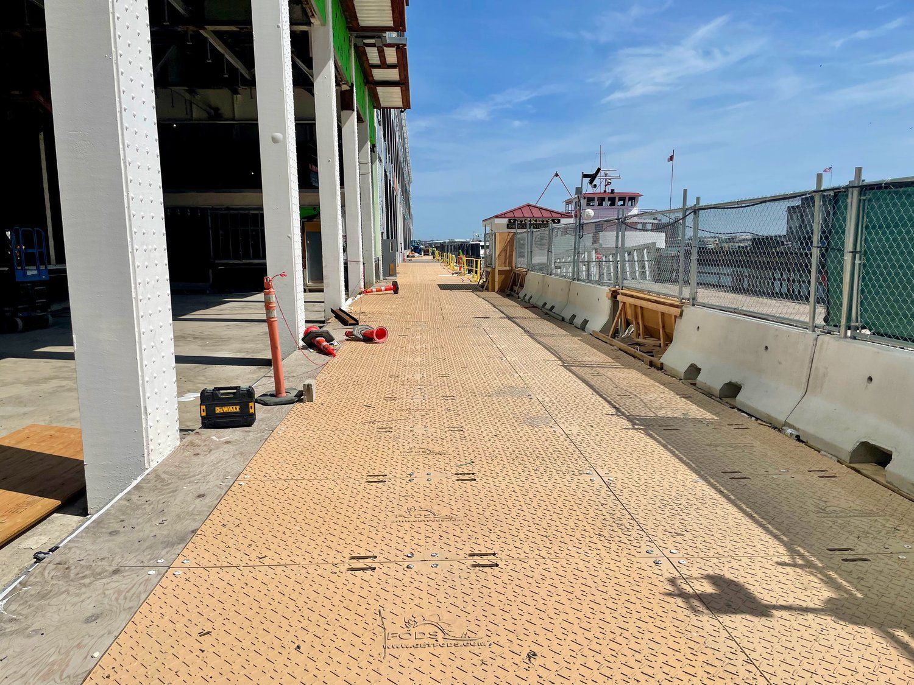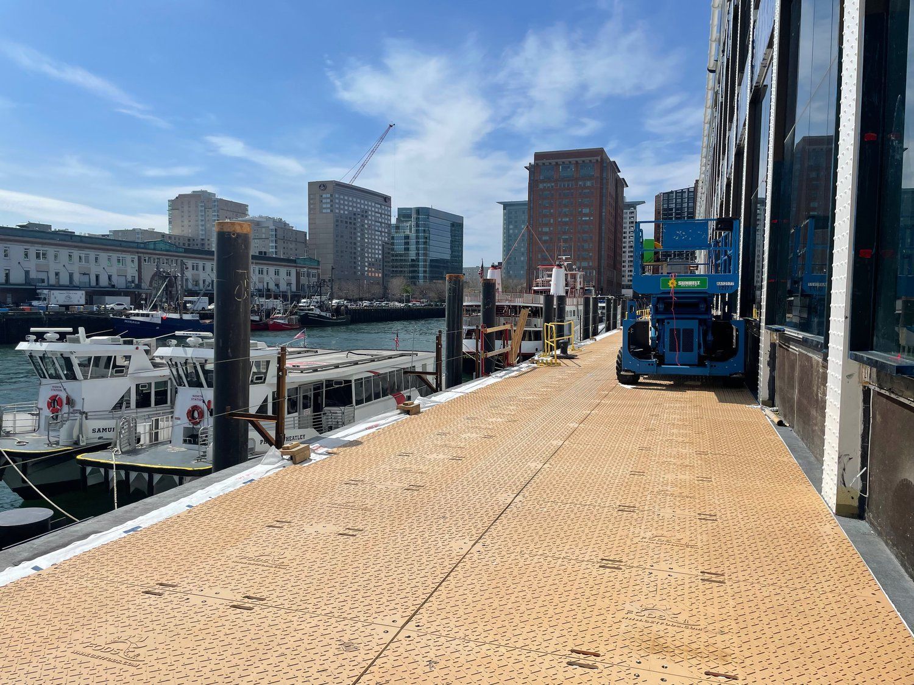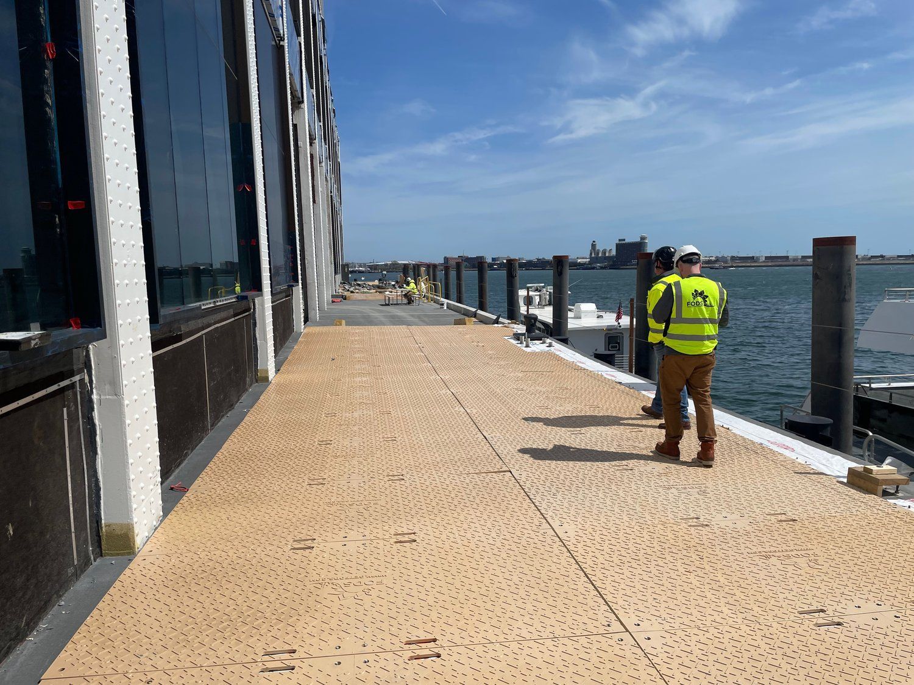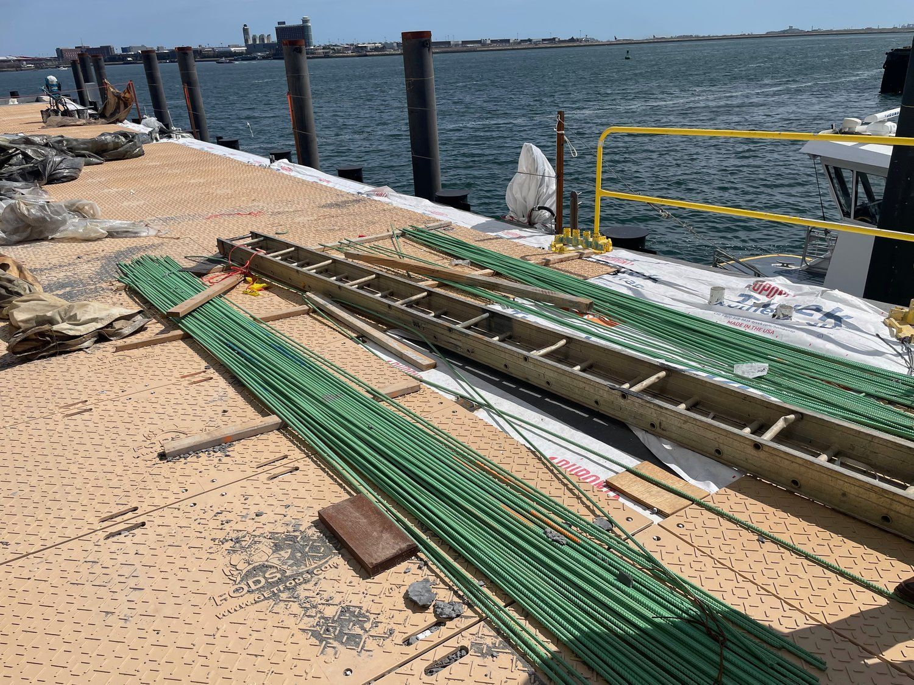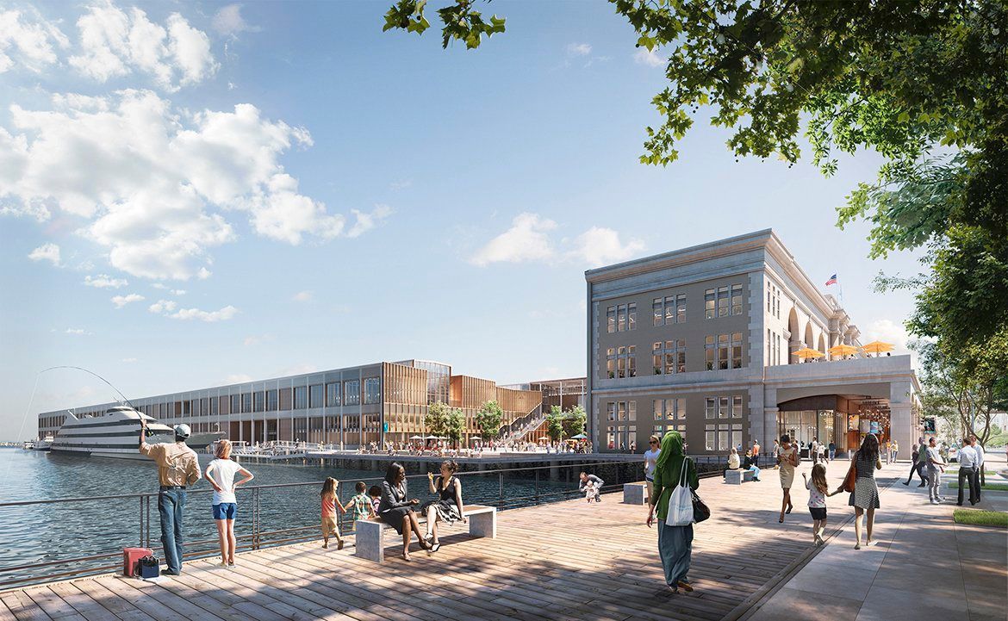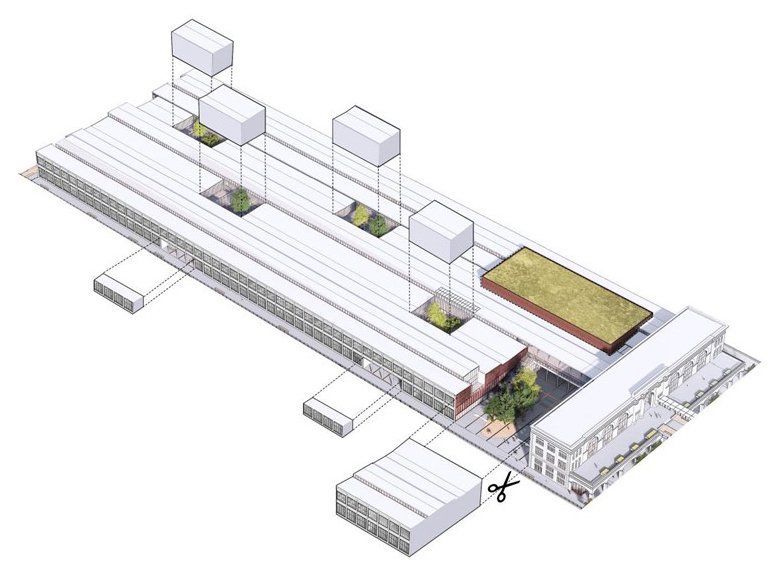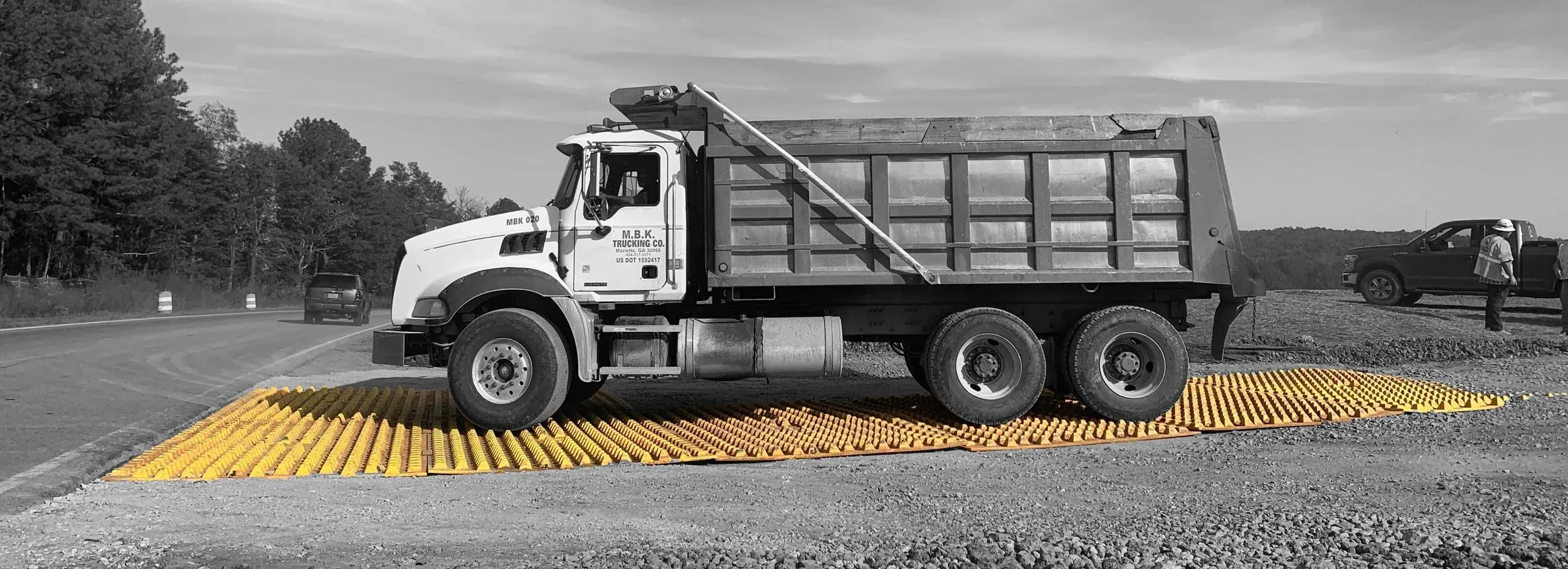Ground Protection Mats Safeguard Boston’s Commonwealth Pier Revitalization Project
Boston’s Commonwealth Pier, a historic engineering achievement when first constructed in 1901, remains one of the city’s most iconic waterfront structures. Originally built as the largest pier building in the world, the site has long served as a cornerstone of Boston’s recently revitalized Seaport District. Today, the pier home to the Boston World Trade Center complex and the Seaport Hotel. With the entire Seaport district rapidly evolving into one of the city’s most dynamic hubs, the Commonwealth Pier is undergoing a comprehensive 700,000 sq. ft revitalization.
The Commonwealth Pier Revitalization Project is more than just a renovation; it is a strategic transformation which follows a nationwide trend in urban settings, designed to create a vibrant, multi-use destination that blends heritage and commerce with modern functionality. By preserving the pier’s historic character while introducing new spaces for work, leisure, and community, the development aims to secure LEED Gold Certification, underscoring its commitment to sustainability and forward-thinking design.
Revitalizing Commonwealth Pier & the Harborwalk
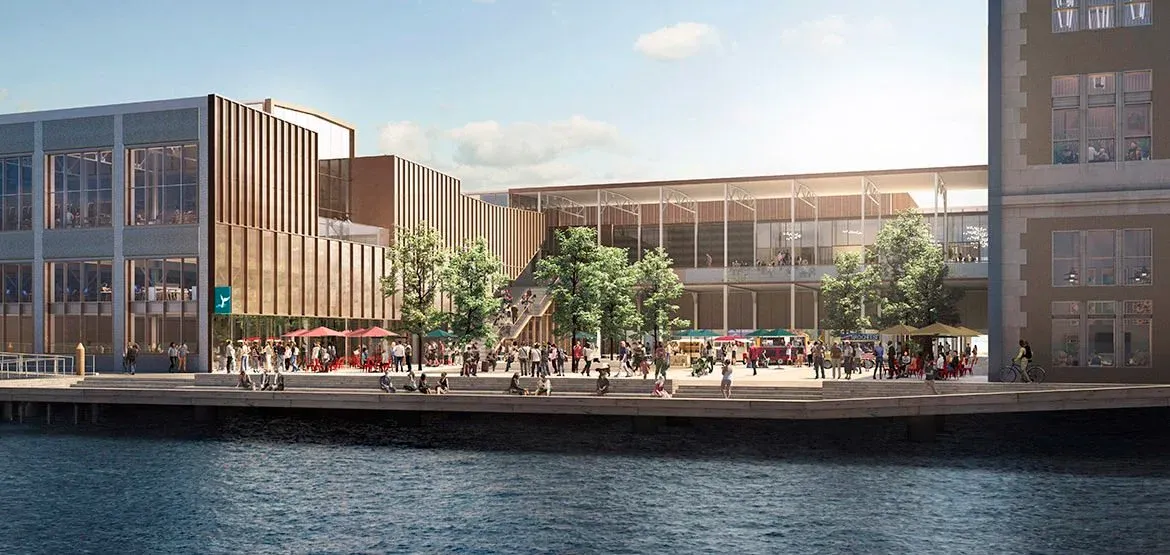
When complete in 2024, the redevelopment will reshape Commonwealth Pier into a modern public landmark. The project’s plans include:
- A new outdoor public plaza at the heart of the pier.
- An expanded Harborwalk that provides workers visitors with direct access to waterfront views.
- Flexible workplaces designed to accommodate Boston’s growing innovation economy.
- Enhanced event and meeting spaces at the Seaport Hotel to attract global conferences and business gatherings.
Boston’s Design firm Schmidt Hammer Lassen Architects has carefully integrated these features while respecting the pier’s cultural and architectural significance. Their design philosophy emphasizes natural light, connectivity to the harbor, and public accessibility. Courtyards are being reimagined as social gathering spaces, ensuring that visitors and workers alike can engage with the surrounding waterfront.
The renovated pier will not only serve as a commercial hub but also as a welcoming civic space where architecture and environment converge. Boston's Harborwalk is one of the largest and most popular parks in Massachusetts, the park is an almost continuous 43 Miles that runs along the shoreline and brings together many of Boston’s waterfront neighborhoods. The expanded Harborwalk will allow residents, tourists, and conference attendees to seamlessly enjoy Boston Harbor’s unique scenery, ensuring the pier’s role as a community gateway for decades to come.
Protecting Substrate During Demolition
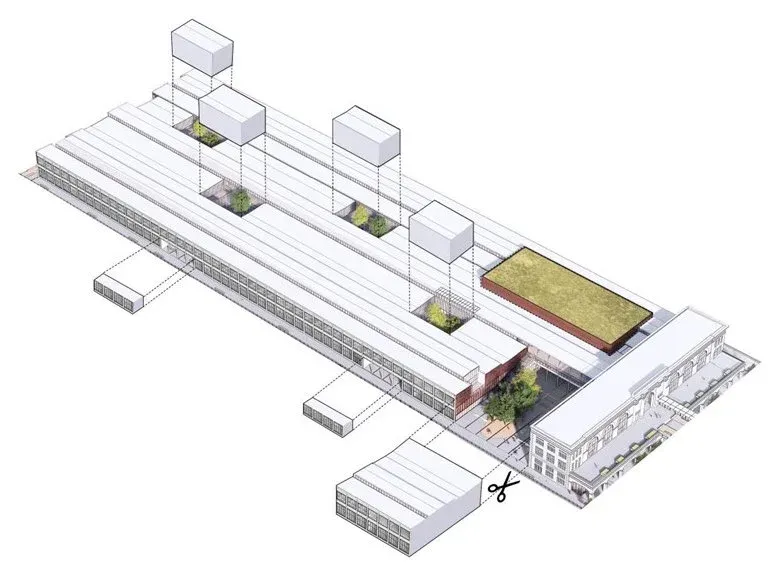
The construction process required to transform a structure of this magnitude presents significant design, engineering, and environmental challenges. To accommodate new and improved outdoor spaces, demolition crews are removing interior sections of the building and portions of existing infrastructure. These removals will make way for green courtyards, updated public areas, and the construction of the 25,000 square-foot Harbor Plaza—an open-air gathering space designed as the centerpiece of the revitalized pier.
During demolition and construction, one of the project’s top priorities which the general contractor is tasked with is protecting the pier’s underlying concrete substrate. This substrate forms the structural base of the pier and it strength is essential to both the building’s longevity and the preservation of its historic framework. Heavy machinery, debris hauling, and material deliveries pose a constant risk to the substrate if left exposed.
To mitigate these risks, Turner Construction, the project’s general contractor, implemented protective measures across the worksite. By taking the needed measures safeguarding existing structures during demolition, crews ensure that the preserved portions of the pier remain structurally sound and ready to integrate with new construction. This proactive planning minimizes costly repairs, reduces project delays, and protects the integrity of Boston’s historic waterfront asset.
The Role of Ground Protection Mats
One of the most critical protective measures employed on site has been the installation of Ground Protection Mats. These mats are strategically deployed across high-traffic zones where forklifts, equipment, vehicles, and construction workers frequently travel.
Key functions of the mats include:
- Substrate Protection – By creating a durable barrier between construction traffic and the pier’s surface, the mats working as a wear surface prevent cracking, spalling, or surface degradation of exsiting or freshly poured concrete walkways and slabs.
- Safe Access – Ground Protection Mats provide stable high traction pathways for workers and machinery, reducing slip hazards and creating a more controlled flow of movement for traffic across the worksite.
- Perimeter Safeguards – Installed along the pier’s edge, the mats support both worker safety and material delivery, ensuring that loading, unloading, and debris removal activities do not damage important sensitive substrates.
- Modular Flexibility – The matting system can be reconfigured and engineered to meet changing site conditions and challanges, making it ideal for a complex, multi-phase project like Commonwealth Pier.
- System Durability – The Ground Protection Mats from FODS are engineered to withstand constant abuse and proven lifecycle of 10yrs. Allowing the mats to be used not only on the Commonwealth Pier project but on a number of projects by the general contractor.
By distributing the weight of construction vehicles, Ground Protection Mats reduce the risk of concentrated loads that can lead to substrate failure. Their modular design ensures that Turner Construction can adapt quickly as demolition gives way to reconstruction.
Supporting Sustainability & LEED Goals
The project’s commitment to achieving LEED Gold Certification requires strict attention to sustainability at every stage. Ground Protection Mats directly support this goal by eliminating the wasteful use of plywood for ground protection applications and reducing the need for costly substrate repairs and minimizing waste. Ground Protection Mats allow the project to earn LEED credits due to Landfill Diversion. Additionally, without the mats, damaged concrete may have required extensive tear-out and replacement, an outcome that would increase material consumption, carbon emissions, and project costs.
The matting system also eliminate the need for traditional temporary access methods, such as imported aggregate, plywood, or timber platforms, both of which generate additional environmental impacts through material sourcing, transport, and disposal. The reusable mats can be deployed on future projects, aligning with circular construction practices and Boston’s broader climate resilience strategies.
Advancing Boston’s Waterfront Vision
The Commonwealth Pier Revitalization is part of the State of Massachusetts and Boston’s long-term vision to redevelop and transform the Seaport District into a globally competitive, desirable, and sustainable waterfront community. The use of advanced construction practices, such as Ground Protection Mats, demonstrates how innovation in temporary site management contributes to the success of permanent infrastructure.
The mats provide peace of mind, ensuring that demolition and reconstruction can proceed without compromising the pier’s historic foundation. For the State of Massachusetts, the City of Boston, and Bostonian, the outcome will be a renewed and revitalized landmark that respects the past while embracing the future.
The installation of Ground Protection Mats at the Commonwealth Pier Revitalization Project illustrates how modern construction practices are changing, improving, and increasingly focused on sustainability, preservation, and safety. By protecting substrates, enabling safe worker and equipment movement, and reducing the environmental footprint of construction, these mats play a quiet but essential role in one of Boston’s most ambitious redevelopment efforts.
When the project is completed in 2024, the Commonwealth Pier will emerge as a premier mixed-use destination, blending historic charm with state-of-the-art functionality. Visitors strolling along the Harborwalk, gathering in the new Harbor Plaza, or attending an event at the Seaport Hotel will experience a transformed space that reflects Boston’s resilience, creativity, and commitment to sustainable urban development.
Through careful planning, architectural vision, and the practical use of protective technologies, Boston’s waterfront is being reshaped for the next century—proving once again that innovation and preservation can go hand in hand.
