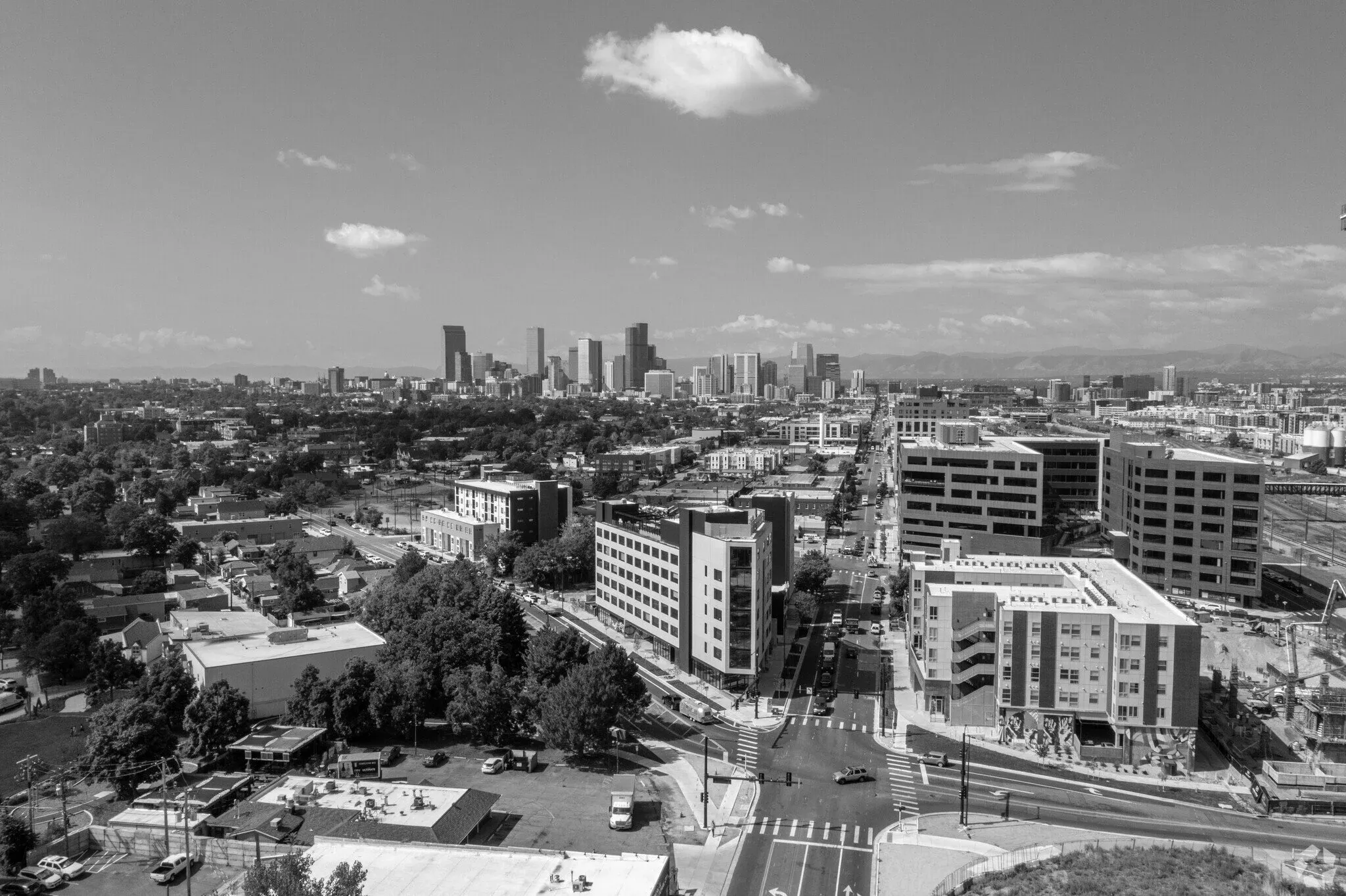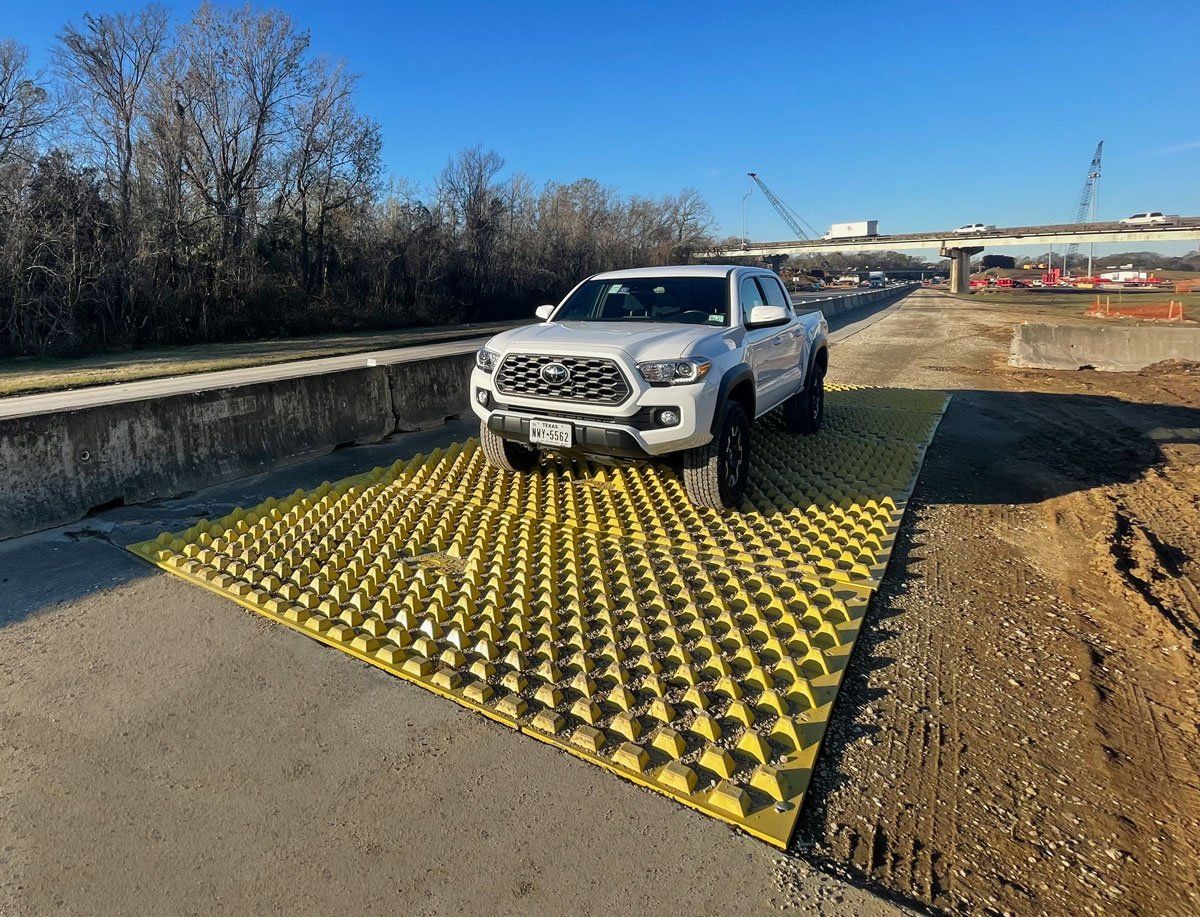New Seven-story Hybrid Hotel Concept Unveiled In RiNo Arts District
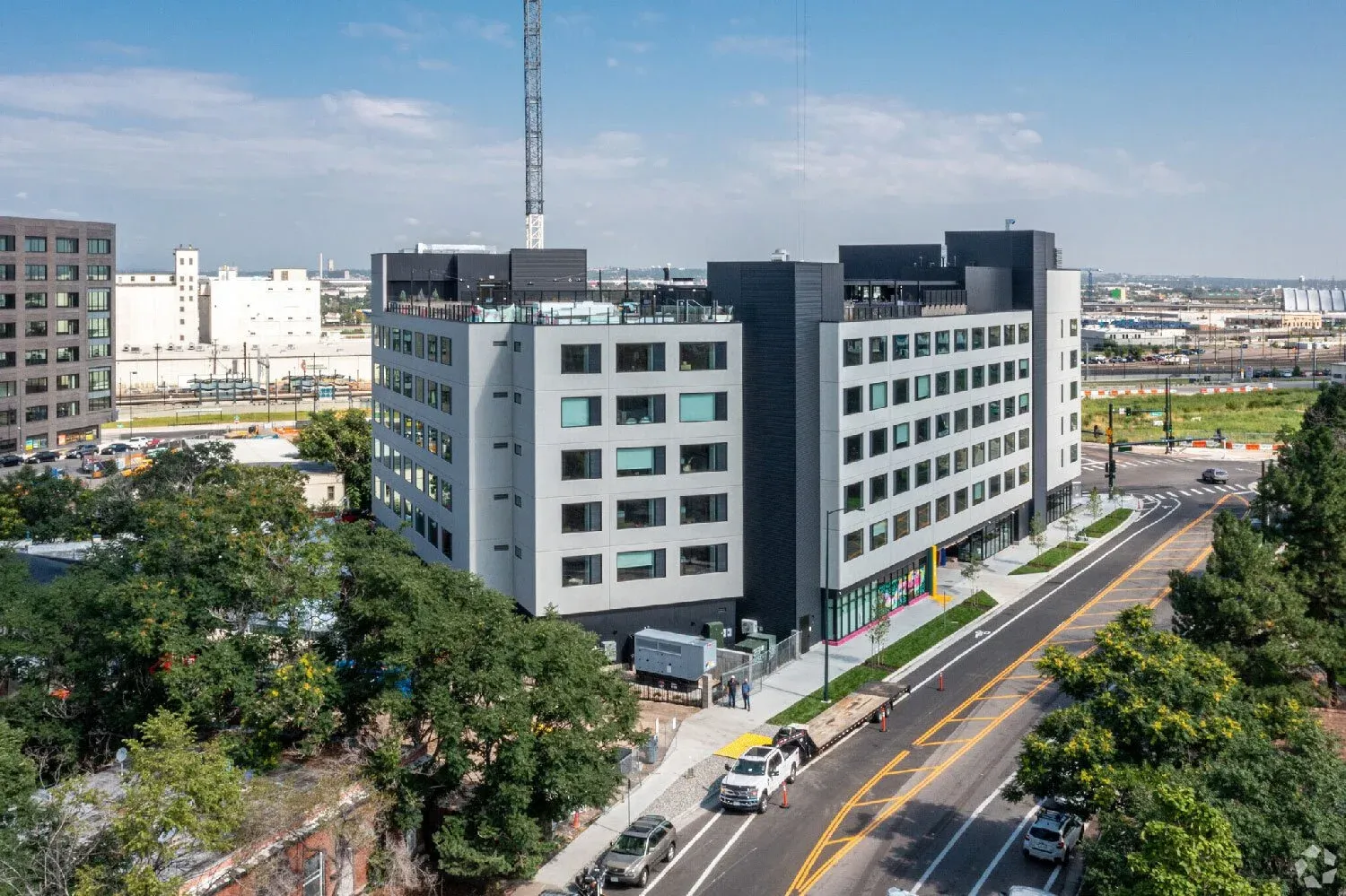
Located in Denver's distinctive RiNo Arts District, the Catbird Hotel is perched at the intersection of Walnut and Marion. In July, Sage Hospitality Group unveiled the new seven-story structure revealing a design that could be considered a contemporary work of art in itself. From the rooftop deck from the The Red Barber, an art deco rooftop bar, the hotel offers 360 degree views of the Rocky Mountains to the west and the downtown city skyscrapers to the south. Fusing modern urbanization and preservation of the past, the Catbird Hotel was built around the existing historic Klee House, which was transformed from a four bedroom home from 1890 into a functioning venue for both events and stays.
A New Meaning To Extended Stay
A novel concept among the hospitality industry, the Catbird is considered a hybrid hotel consisting of both guest floors and extended stay apartment floors. The lobby is wrapped in glass windows allowing pedestrians to view the stunning mid century modern interior which is accented by a balance of both classic and casual furniture. There are 165 rooms custom designed with working professional and tourists in mind.
The hotel is streamlined with modernism nuances and fully featured with amenities such as Kitchen and Marketplace, and fitness center as well as storage areas and a gear locker pre-stocked with bicycles, scooters, and skateboards available for visitor use. The Catbird reimagines the extended stay experience with a comfortable, premium facilities and amenities which provide an atmosphere much closer to home.
Modular Construction
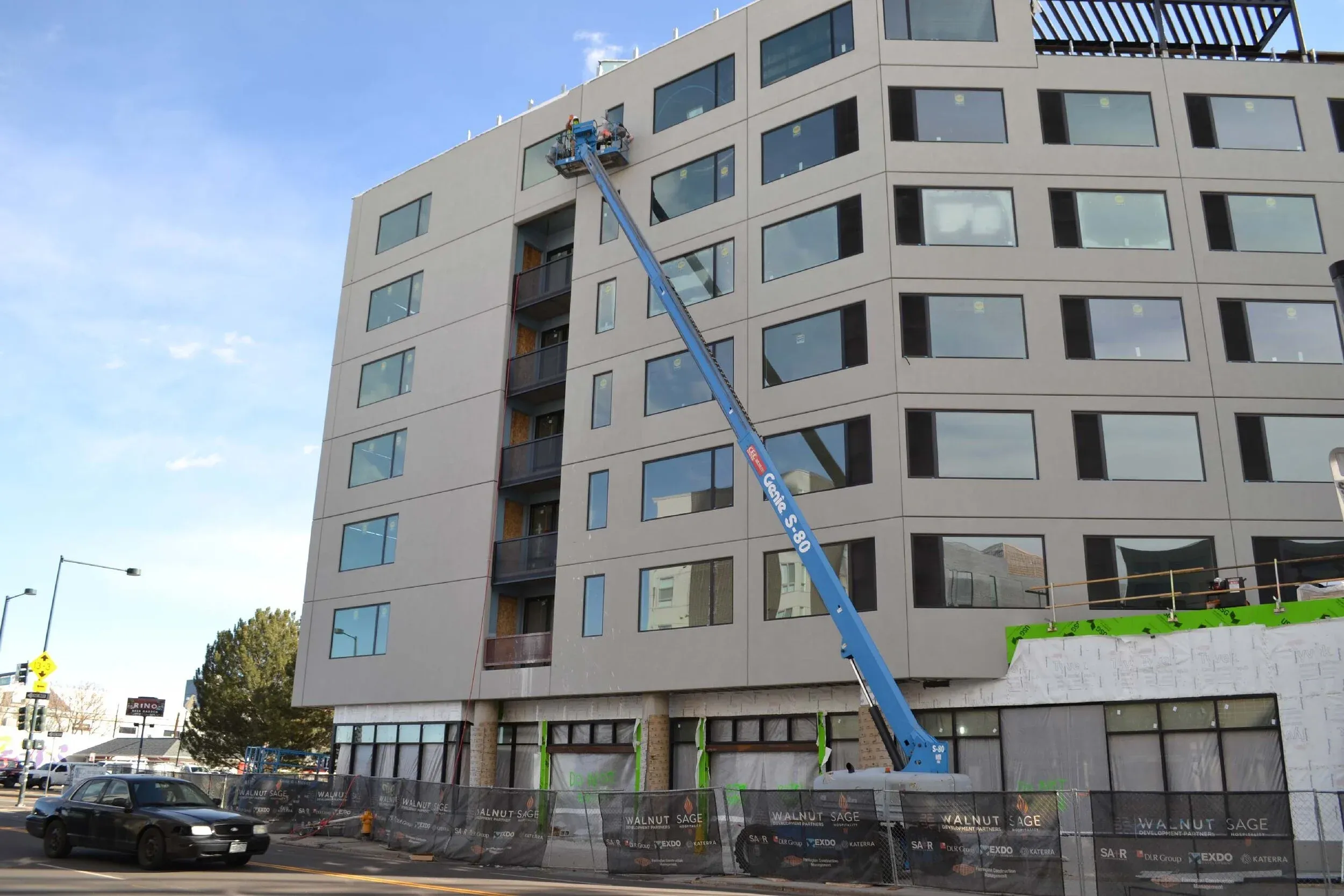
Katerra Construction LLC and Farrington Construction Management were the contractors on this project. Katerra is a technology focused construction startup, while Farrington Construction Management that specializes in extensive large-scale projects that require intensive site logistics. The contractors made use of modular prefabricated components for both the structural and exterior of the building. Hybrid of structural steel and load-bearing Cold Formed Steel (CFS) framing as well as 277 individual exterior finished panels. The use of modular assembly construction allowed the project to build each floor including structural and exterior in under 3 weeks. The structural CFS and exterior components were prefabricated and assembled off-site by South Valley Prefab and then delivered to the site on a regular schedule as each floor was built. The modular construction techniques and management experience allowed the project to proceed at an expedited pace.
Modern Construction Entrance BMP
![]()
The site for The Catbird Hotel sits at the intersection of two busy streets, one street runs towards downtown and the other street runs towards the interstate. The angled geometry of the hotel formed to both the triangular lot and around the historic Klee House. With unique geometry and the subsequent space constraints, Katerra and Farrington needed a compact construction entrance which would contain sediment and prevent construction debris from being tracked onto roadways and into storm drains. The FODS Pre-Fabricated Vehicle Tracking Pads provided an effective, compact solution to construction debris mitigation. FODS Trackout Control Mats were installed at the three entrances providing access to vehicles delivering materials during each phase of construction. Compared to traditional aggregate construction entrances, FODS system can reduce required street sweeping by up to 59% and can provide more effective sediment control on space constrained projects.
FODS mats are composed of a single layer of HDPE which is formed into pyramids on the mat's surface. As vehicles enter and exit sites, the pyramids flex tire treads and dislodge and trapped sediment. The modern, portable system can be installed in as little as 30 minutes and relocated as needed throughout the project. The FODS system is installed directly on grade or over asphalt or concrete enabling flexible deployment on urban projects.
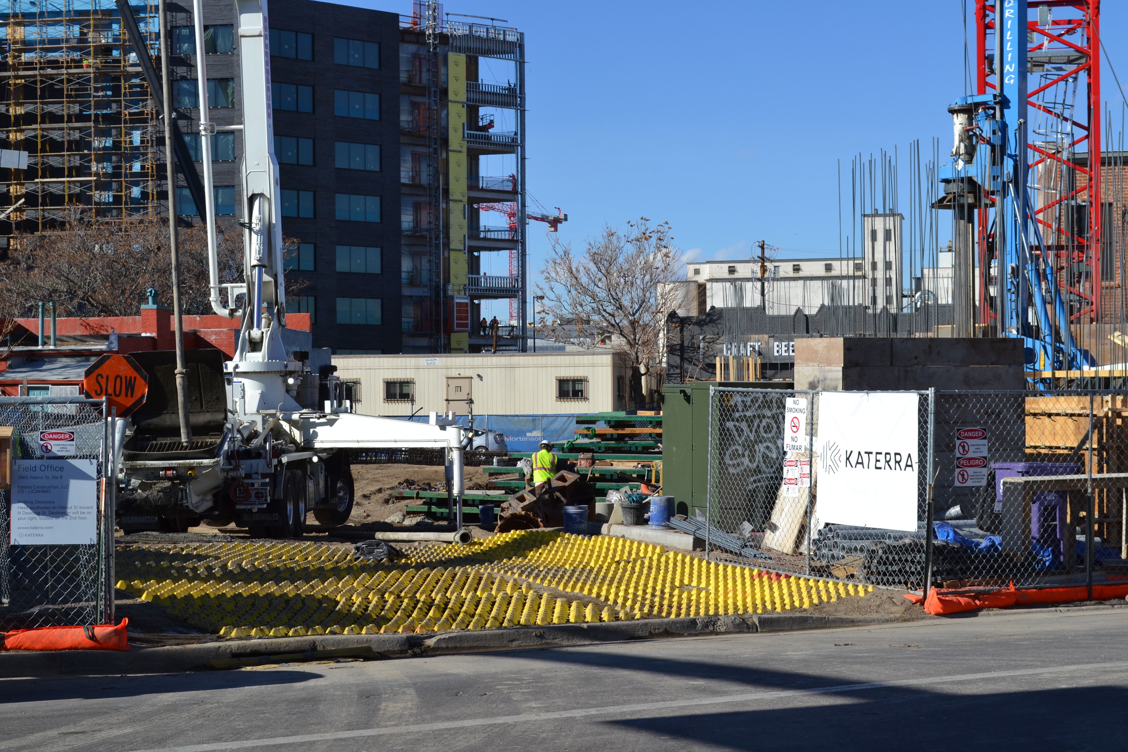
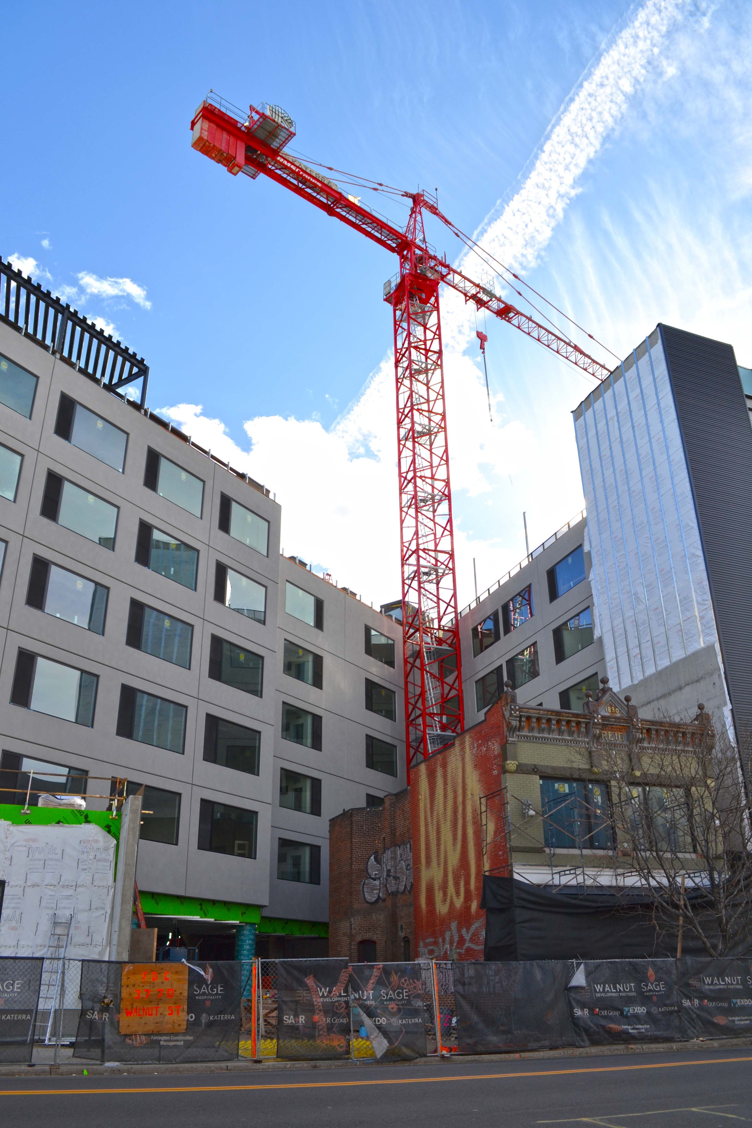
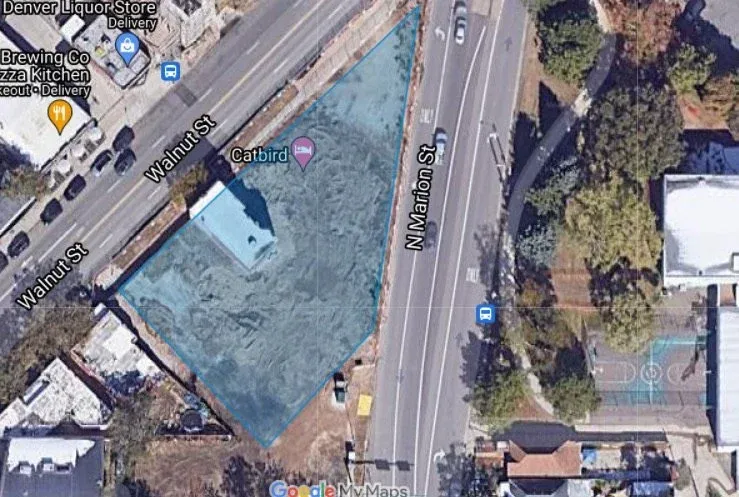
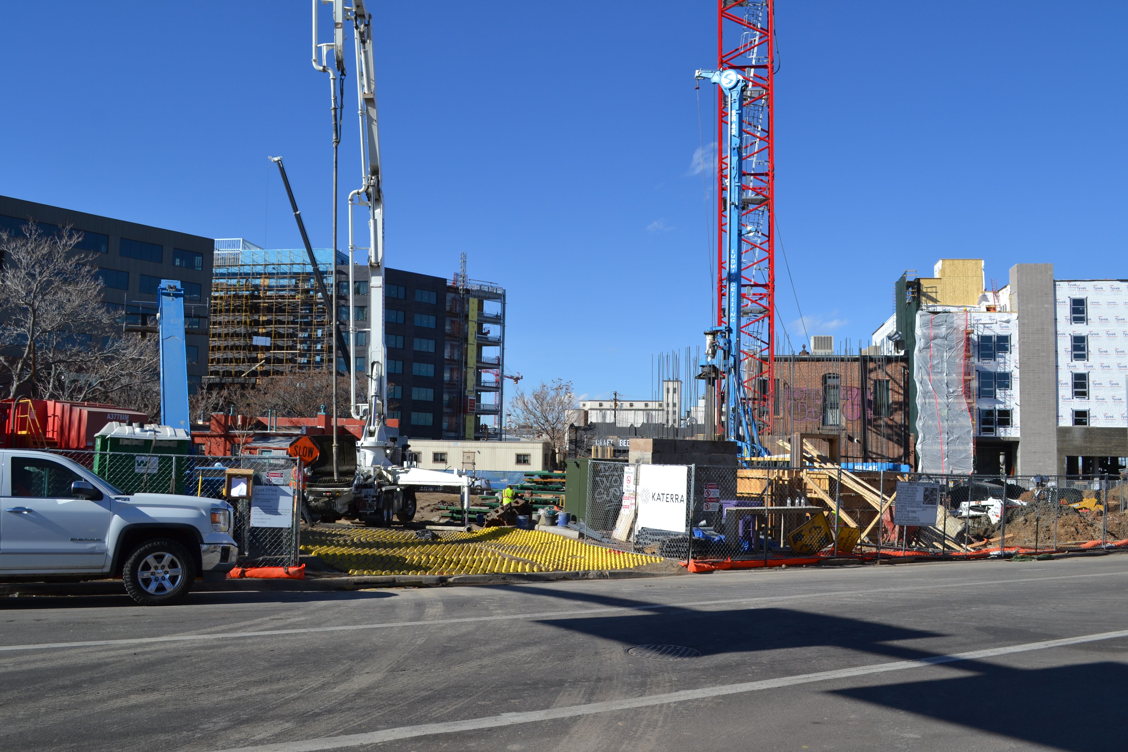

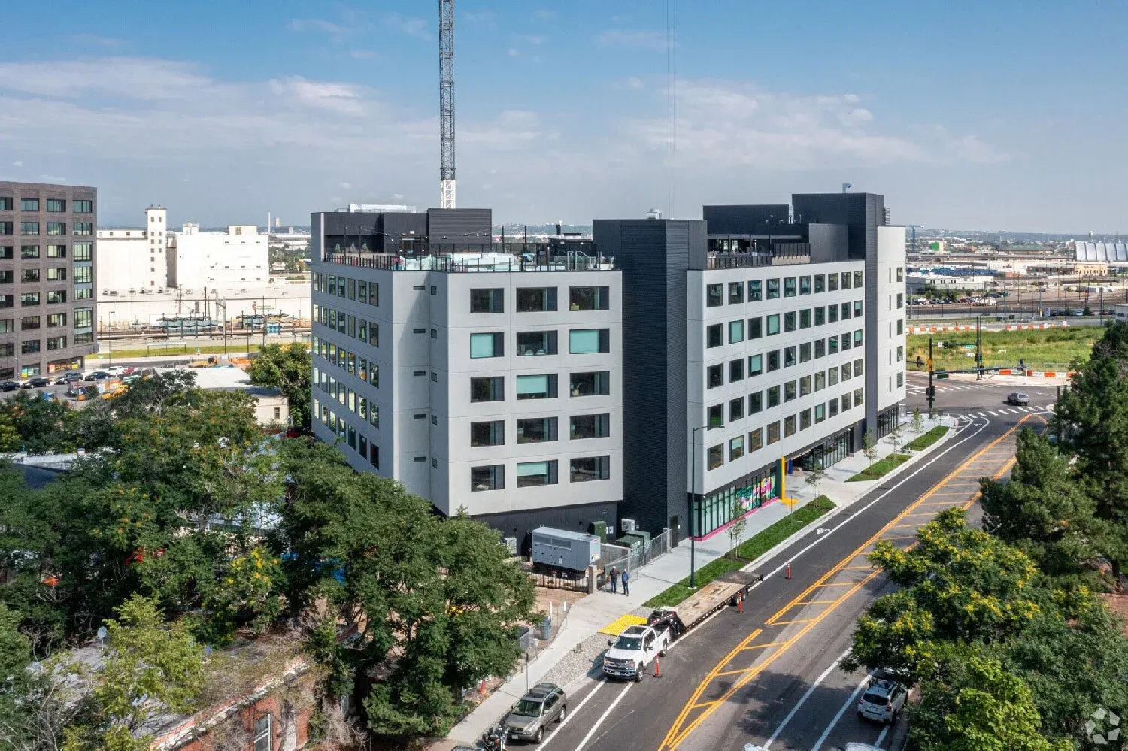
About FODS
Based in Englewood Colorado, FODS Trackout Control System replace ineffective and costly traditional rock stabilized construction entrances, saving you valuable time and money. Our proprietary mat design works to effectively remove mud and sediment from your vehicle tires without damaging the tire or the ground’s surface. We provide the only durable, reusable, and environmentally friendly trackout control system currently available on the market. FODS Trackout Control Mats are 100% Made in the USA and are reusable and recyclable.
To find out more information on how we can help your project stay on schedule and in compliance contact 844-932-2473 or email us at info@getfods.com.
